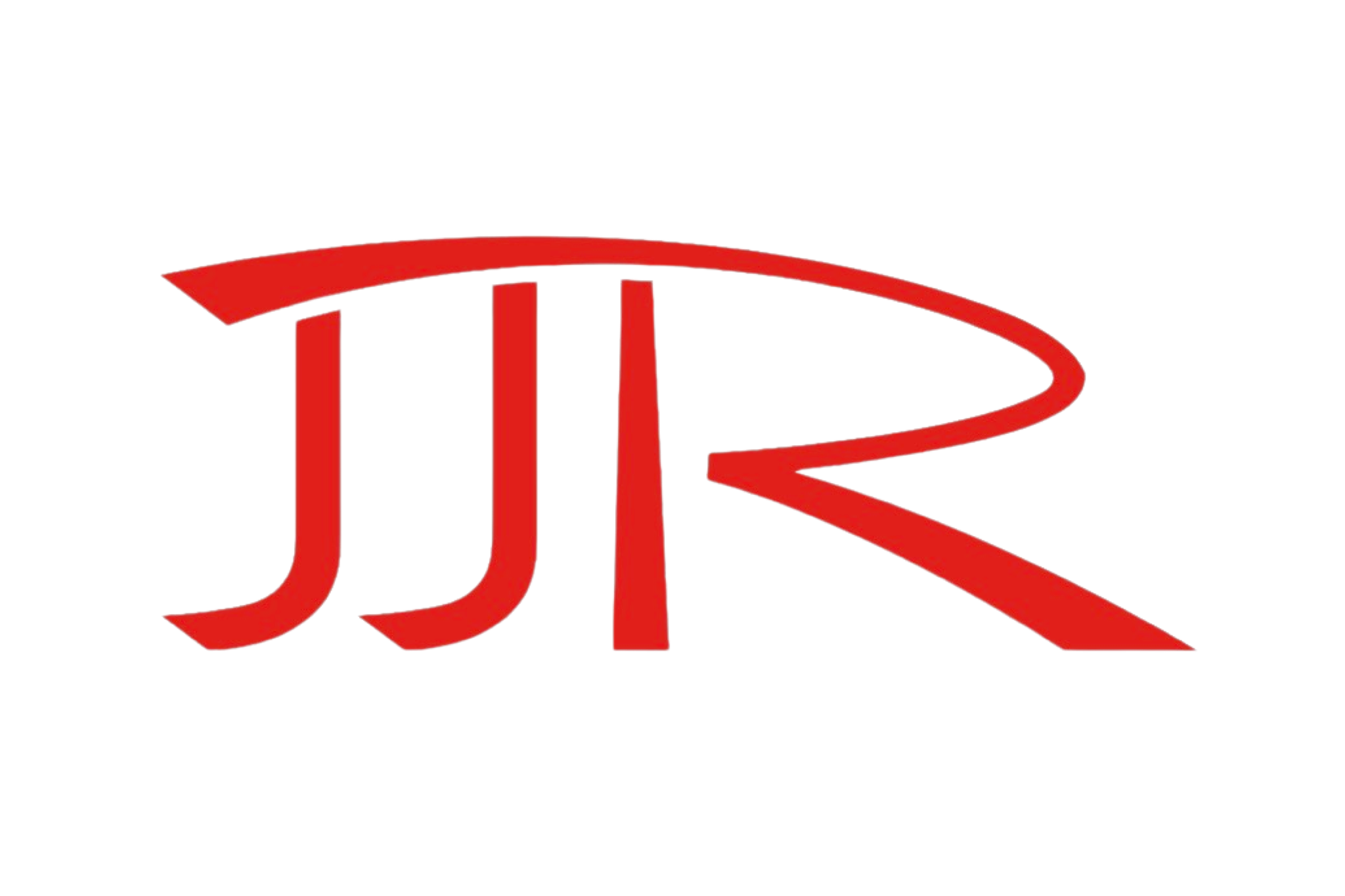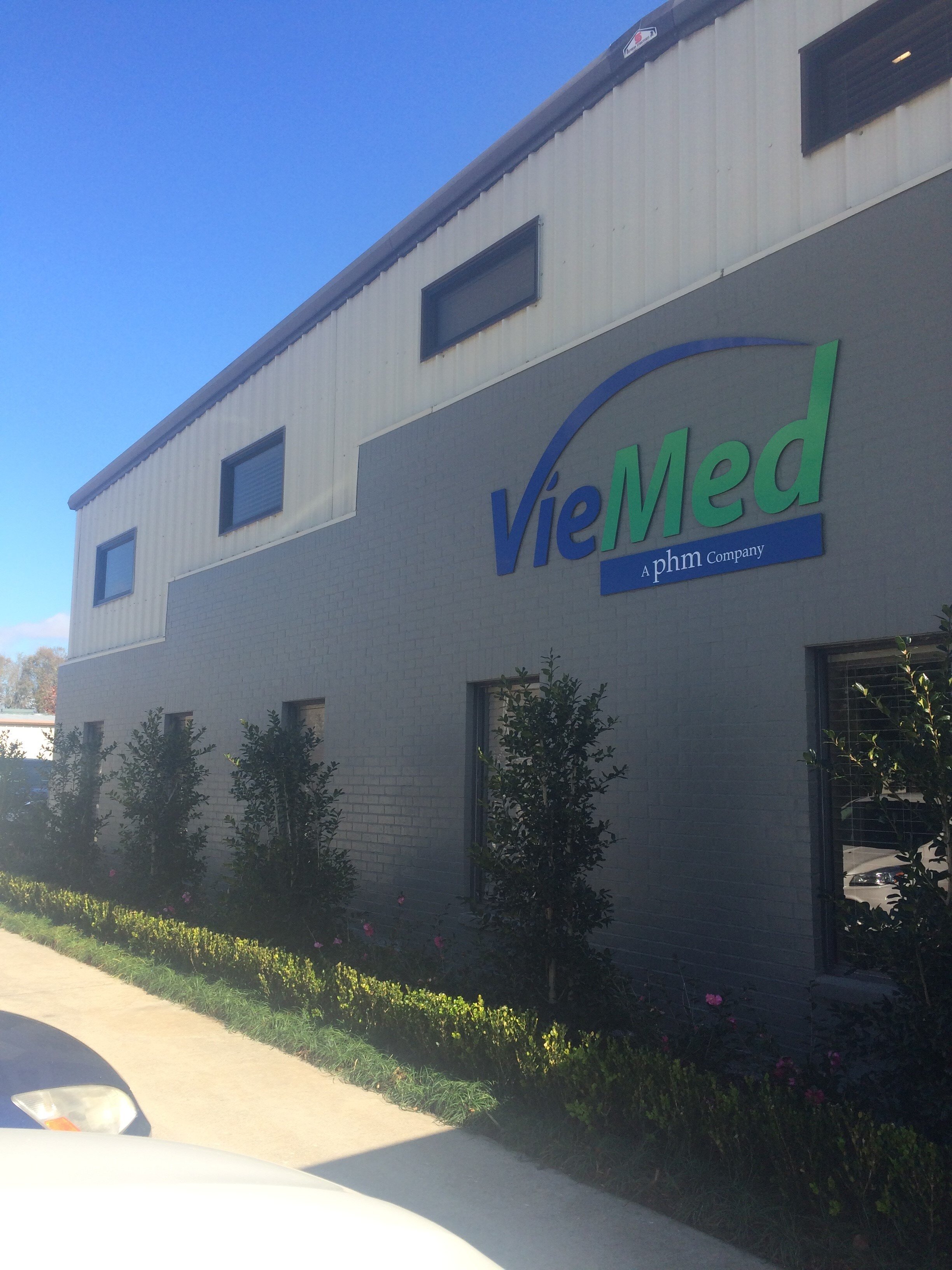VieMed Interior and Exterior Improvements
Our team performed this design/build project for interior and exterior improvements to office buildings and warehouses. Four facilities were renovated and repurposed, one pictured above. This entailed the re-roof approximately 15,000 SF of a metal roof with a laid over sub purlin roof hugger system, to repair the damage from Hurricane Harvey; the installation of a canopy for parking of 6 vehicles to include a wash bay; engineering and installation of the foundation for canopy and exterior and interior steel stairwells; installation of site utilities and driveway to serve parking canopy; upgraded utilities for the existing main building; installation of new driveways through the campus and around the buildings; removal and replacement of annex building roof with a foam roof; installation of new metal mansurd and roof curbs, gutters and downspouts. Including and beyond these, this job included: Electrical, HVAC, plumbing, fire sprinkler, fire alarm, steel fabrication and erection, site work, drainage, landscape, paving, framing, insulation, painting, flooring, renovations, restoration.

